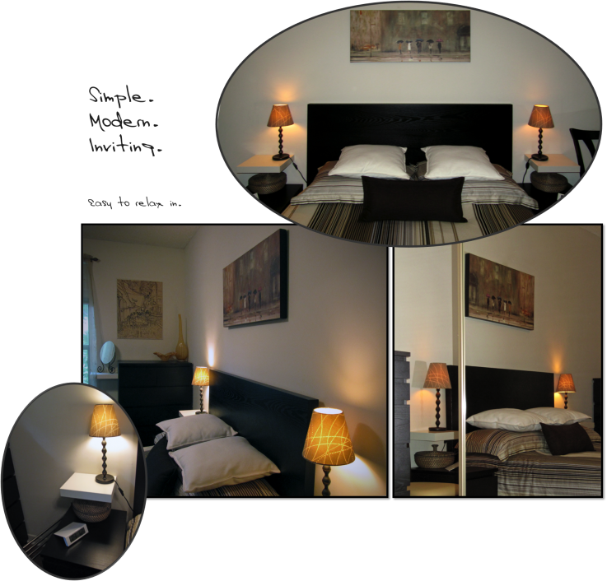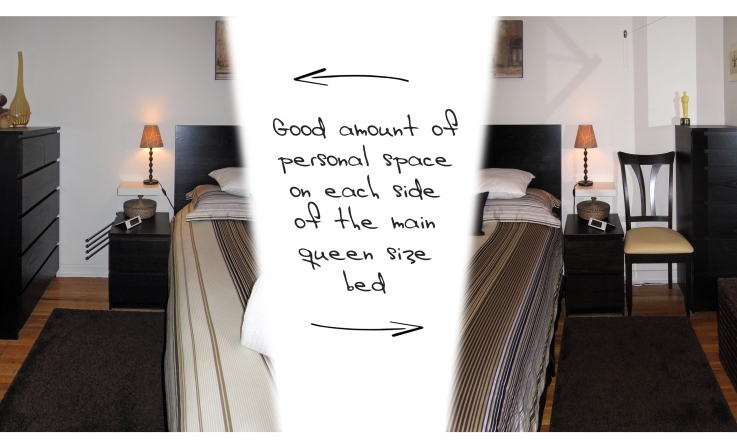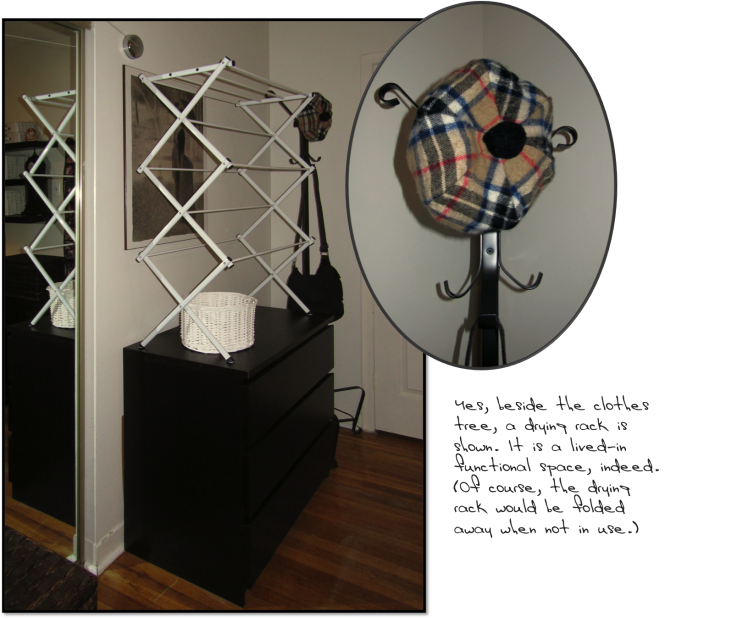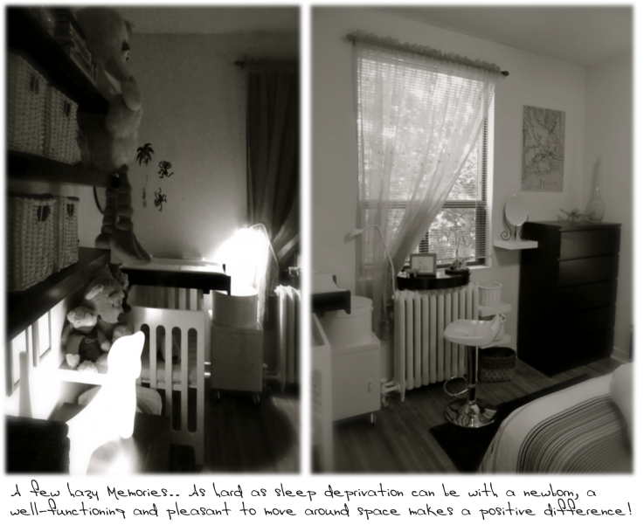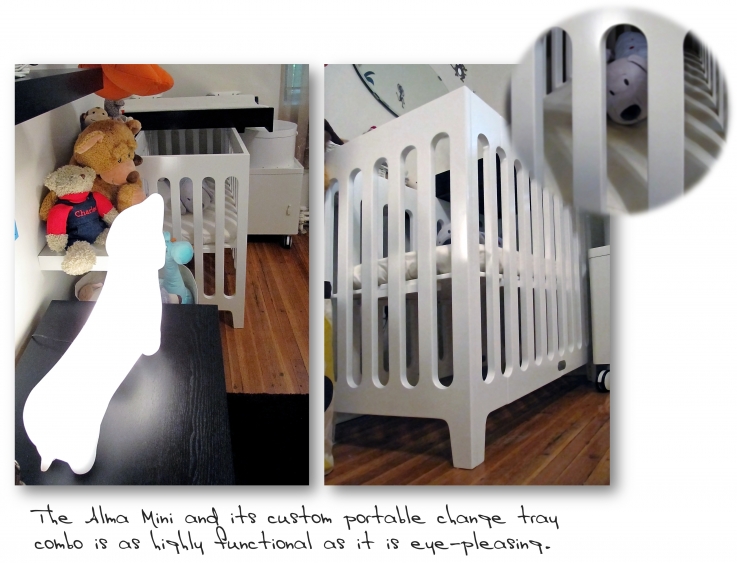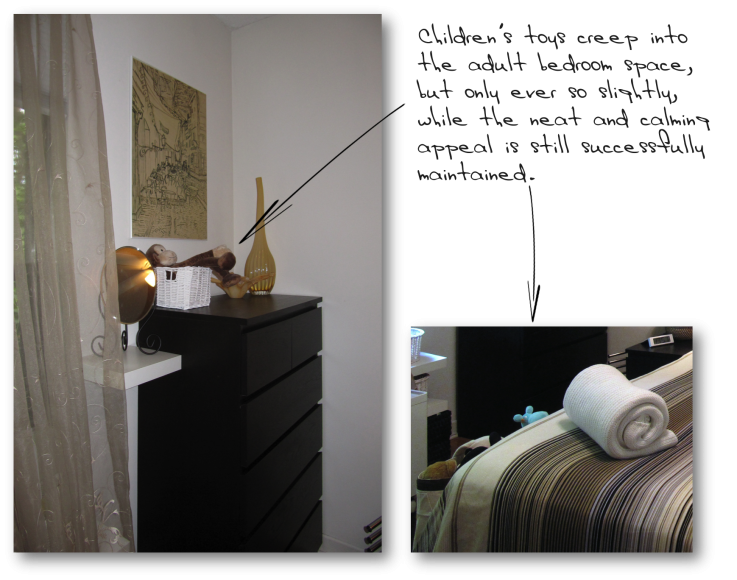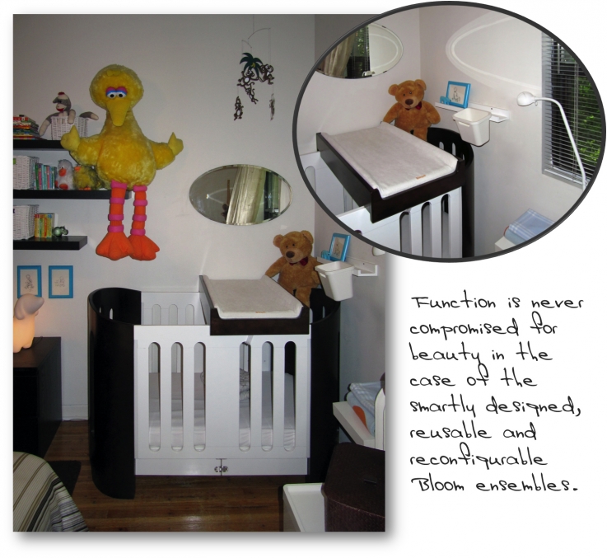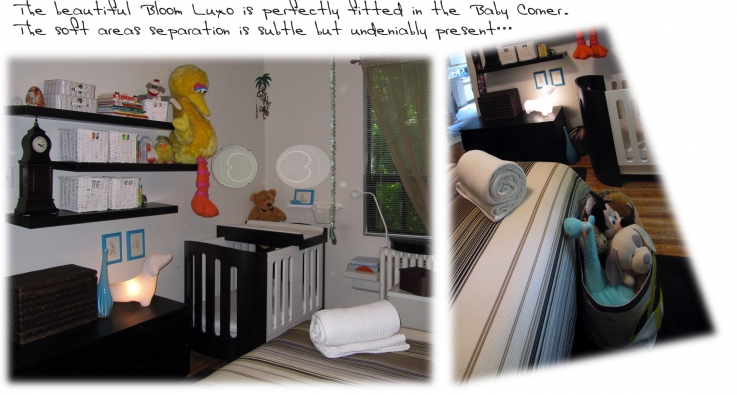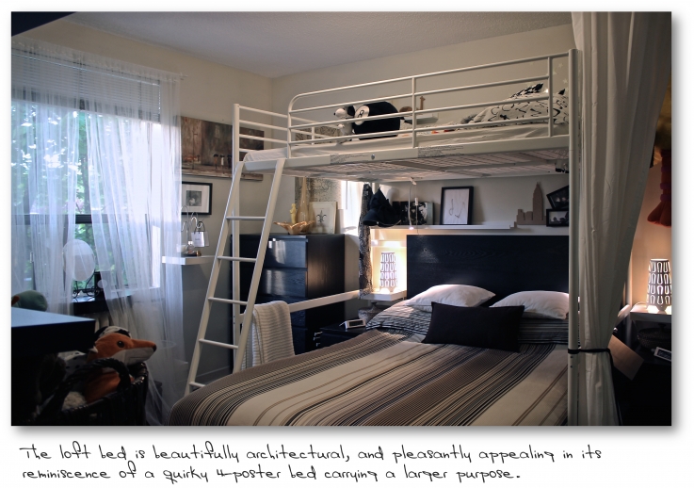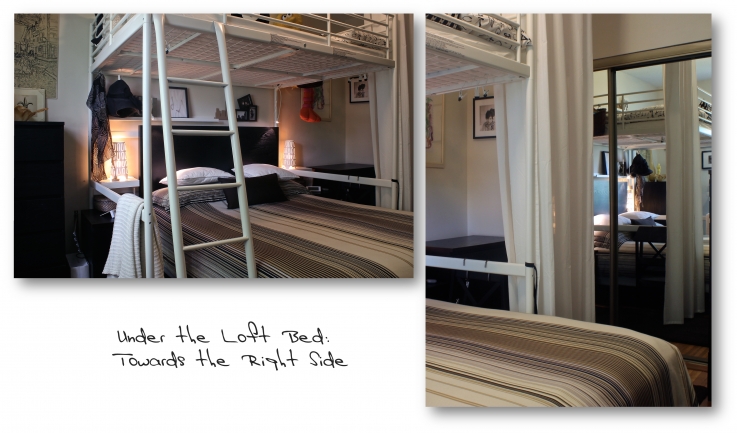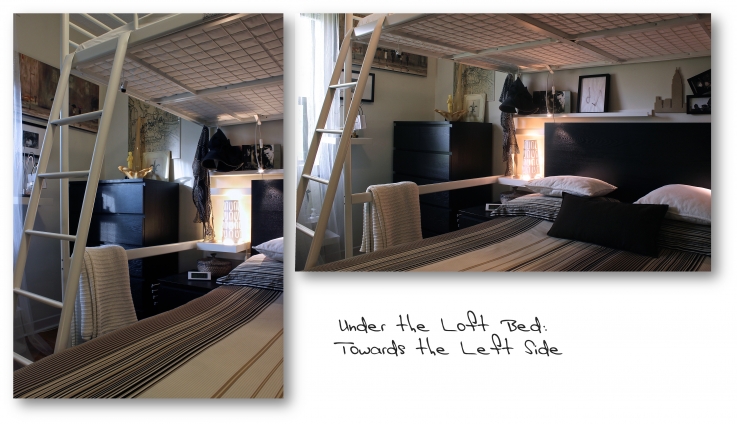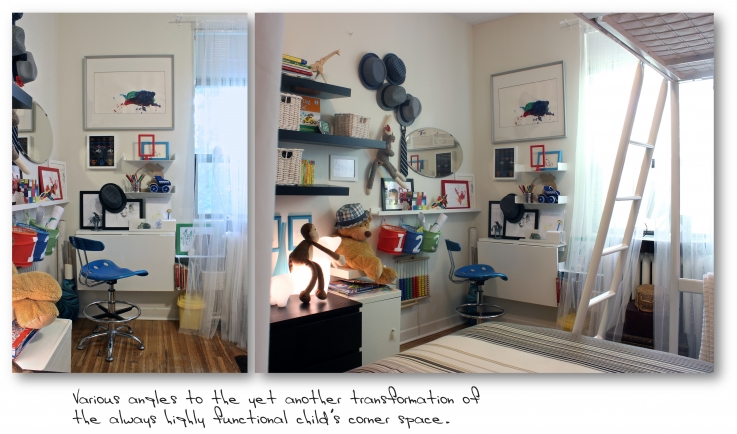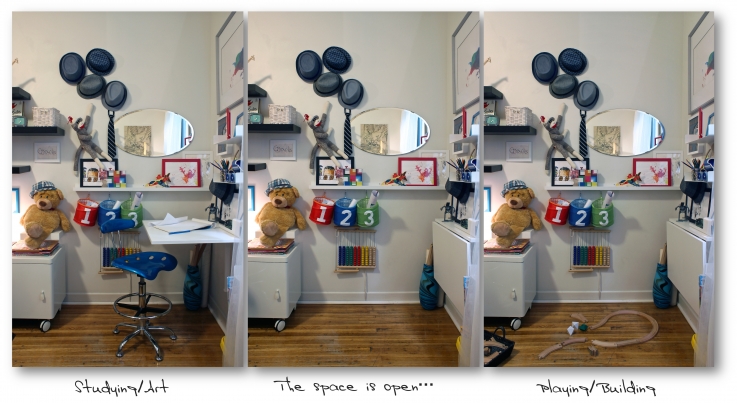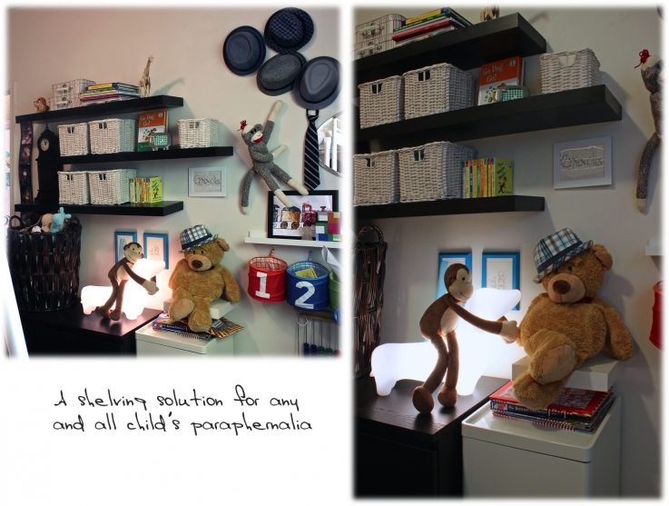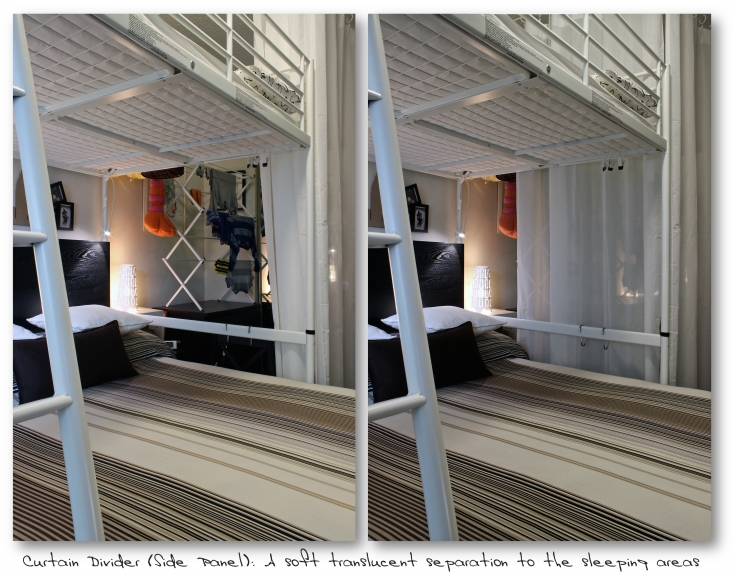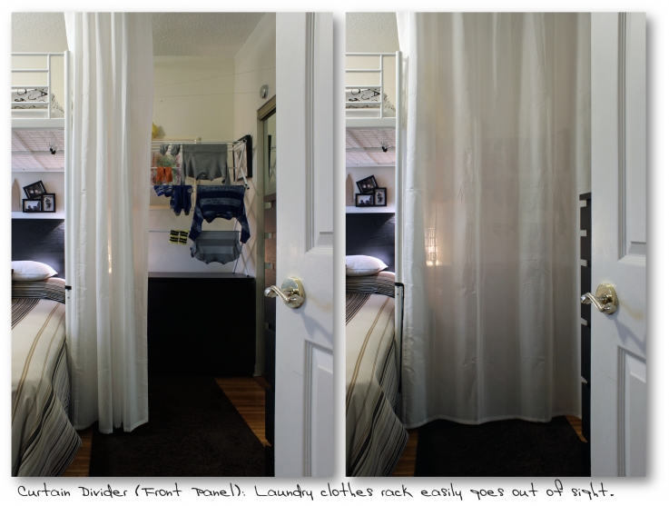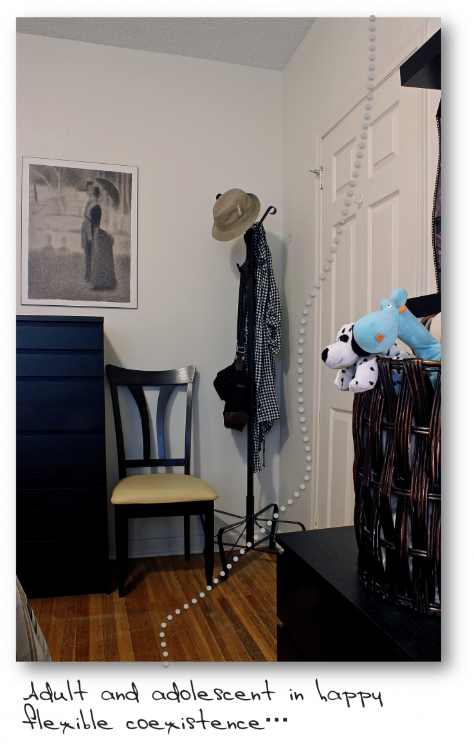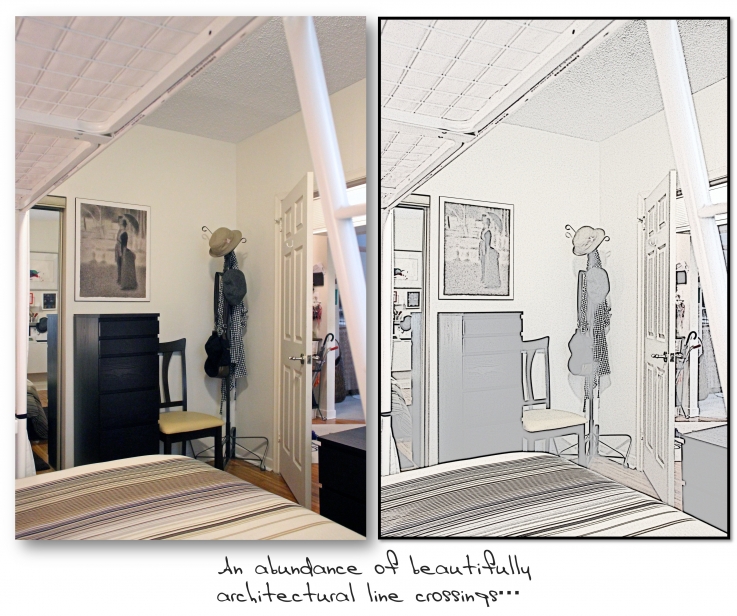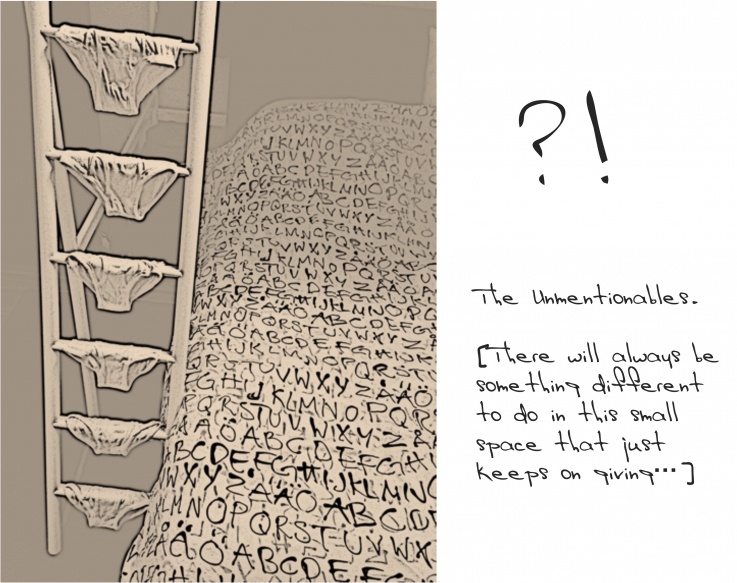EVOLUTION OF A SMALL BEDROOM: COUPLE’S BEDROOM – NURSERY- TODDLER ROOM – GROWING CHILD’S SPACE
(Please click each image for a larger version.)
It all started as a fairly regular couple’s bedroom: neat, clutter-less, comfortable, and unisex. It was quietly inviting to fulfill any rest/sleep needs. The monochromatic/neutral scheme ensured a no-nonsense environment in this small but always delivering retreat within the 600 sq. f. one-bedroom space.
Then the couple had a baby. The Alma Mini crib equipped with its handy custom change tray fit perfectly in one of the corners with plenty of space to comfortably move around and about. The young newcomer had his own little bedroom space not far from his parents’ bed, right where they needed him. Those early times of scattered sleep are a hazy memory, so please excuse the corresponding fuzziness to some of those early parenthood photographs.
The important “adult ”portions of the room were not really impacted in the modified bedroom arrangement… Well, almost not….
The trio enjoyed the above setup for about 10 months, and then another setup upgrade was in order with an urgency prompted by the quickly increasing length of the cot occupant. A beautiful Bloom Luxo replaced the Alma Mini in the baby corner. The custom change tray was reusable with the larger bed. A few quick storage and shelving reconfigurations, and the new baby section of the room was just as fully functional and eye-pleasing as before.
The remaining bedroom space was continually preserved to its original adult appeal, which was easily done by keeping everything in its place in all of the comingling parts of the room. This deliberate, yet very soft and flexible space separation was a very important factor for everyone in these early stages of adjusting to the many changes that parenthood brings.
The above shared bedroom solution served the family extremely well for about 4 full years, until the ever growing child reached 5 years old, which was the top end of the age range for the larger Bloom bed. Various life circumstances persisted that the same one-bedroom apartment was going to remain the dwelling space for yet some more time to come. A new space challenge presented itself – a need for a yet larger bed for the youngest bedroom occupant had to be met, somehow, in a single bedroom space. And the family was not going to give away their living space, i.e. “No mattresses allowed in the sitting room” rule was going to remain as firm as ever.
A few quick measurements of the floor space that would remain available after removing the last outgrown cot, and comparing that to the sizes of the available standard sit-on-the-floor children beds, made it clear that was not going to be a viable option. Not unless having bed corners meeting in the middle of the room would have been deemed acceptable by the occupants… Which it certainly was not, not for this ergonomically oriented family. So the situation was hinting that the solution was not going to be found at the floor level. However, the bedroom had a decently high ceiling leaving a lot of vertical space to be explored and taken advantage of…. Hmmm, what if….? The focus was quickly shifted onto high beds, and loft beds in particular due to their unique feature of providing only one sleeping level (that was all that was required) and allowing for the space underneath to be used in all kinds of different ways.
A lot of different configurations for placement of a loft bed were entertained, with just placing it the same room corner to replace the Bloom Luxo, to situating it in another corner space after possible repositioning the main queen size bed. It came down to basic geometry, really, combined with considering what placement will make the most sense in where the loft bed legs and ladder would end up standing tall. With all factors taken into consideration, only one option remained reasonable: over and across the top end of the adult bed.
Another storage units’ reconfiguration complemented the new sleeping arrangement resulting in quite a bit of new floor space becoming available. With the adult portion of the room still remaining unchanged, a few new areas were taking shape.
The first one emerged in the freed up bedroom corner after the Bloom Luxo was sent to a new home. This became a study space for the child that was to start grade school in some short months period.
The versatility of a drop-leaf table was utilized as an on-demand desk that could also quickly free up space for other kid’s activities that would require floor room. A playful mix-and-match shelving configuration offered much space for the young scholar’s books, pens and memorabilia.
The second new area was softly defined by the installation of simple ceiling to floor l-shaped curtain divider. That would section off the one other corner of the room for either a privacy area when needed or a screened off clothes drying space.
Once everything went in its proper place, the final result has been exceeding all expectations. The bedroom has since been functioning flawlessly for all intended purposes while exuding an invigorating architectural quality that can be very hard to achieve in small spaces such as this one.
It has been a pleasure to walk into the room every time, and never boring for so many different functions and needs have been served at the same time in such a playful yet entirely sensible and practical way.
While clearly not meant to be a permanent solution for a family of three with a fast growing child, this temporary “for-the-time-being” solution has been everything to be proud of by having made the best of a seriously constrained tight quarters situation.
Jump to SMALL SPACE DESIGN SOLUTIONS
