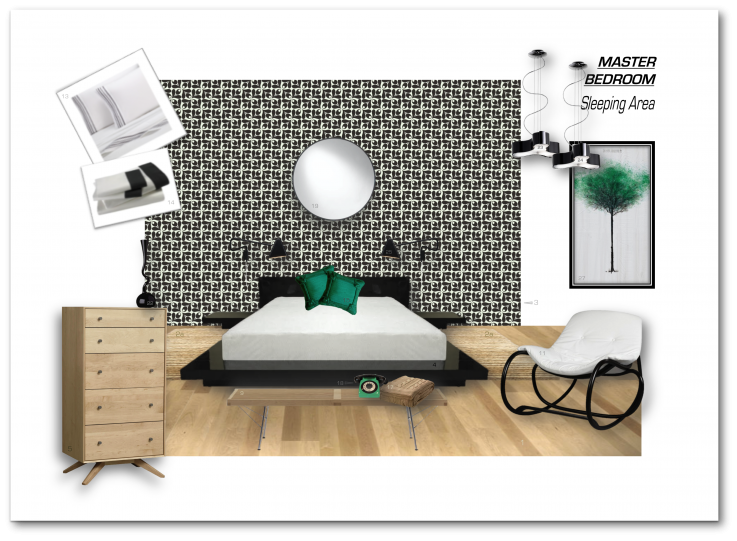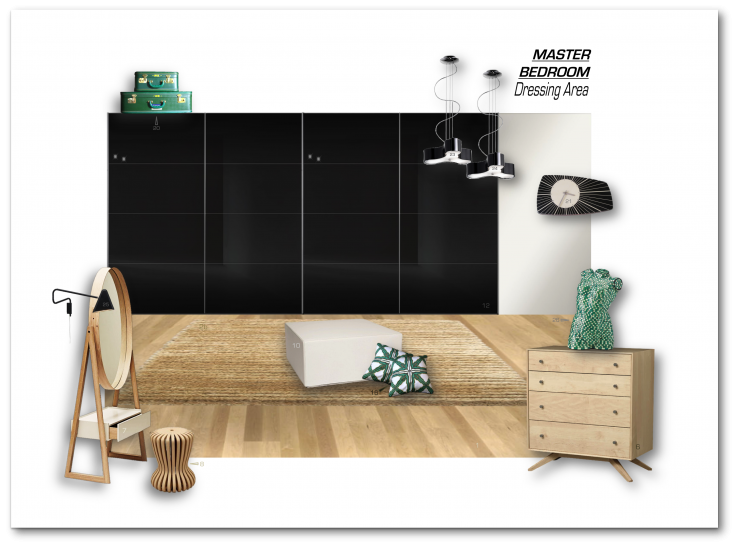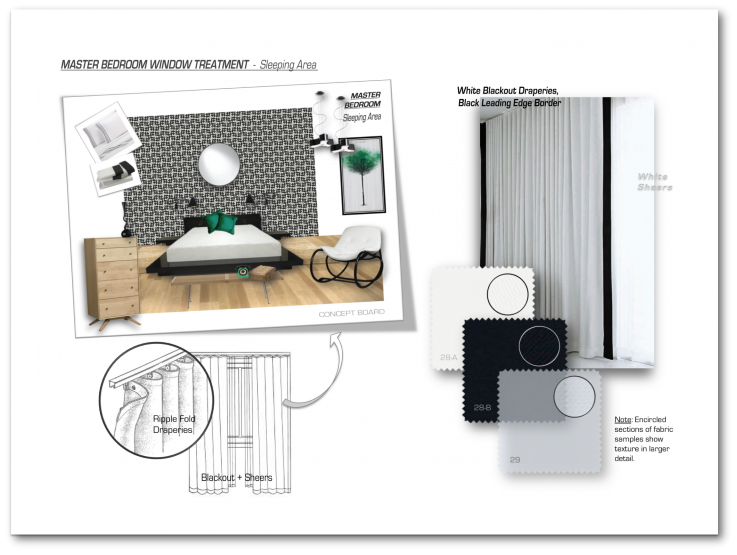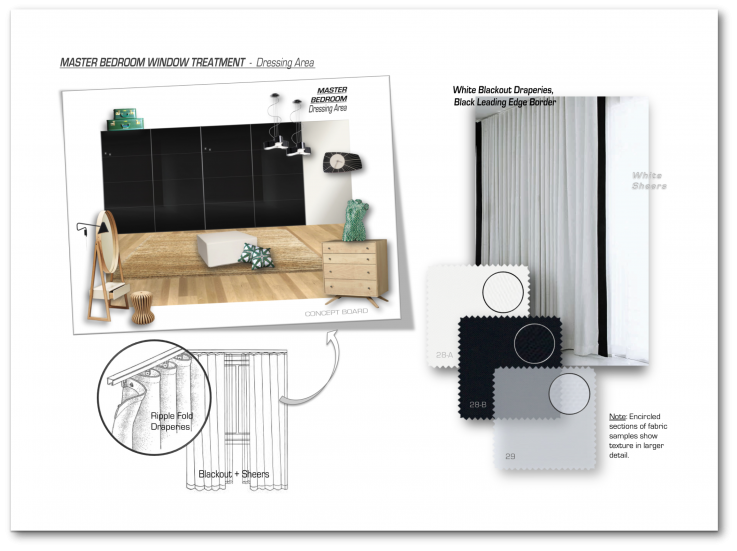3-Bedroom Detached House Show Home: MASTER BEDROOM (Jump to Brief)
Please use your browser’s zoom-in function to see product numbers on each view. Alternatively, larger detail will show upon clicking each image. Product details as shown in the table provided.

View DRAWINGS View SPECIFICATIONS
The main purpose of this large space is to provide a sanctuary type of environment that is serene, relaxing and mostly exclusive to its designated household members.
The gate-style door opens into a continuation of the hardwood flooring and a wide pathway that leads straight to the balcony door and virtually divides the space into two sections: sleeping area to the left, and dressing area to the right. Area rugs that blend with the hardwood colour-wise but are distinguished by the textured comfort they provide, are used in both areas. Off-white walls maintain the modern airy feel, while the main wall in the sleeping area is wallpapered to showcase a bold and graphic designer pattern that has a clear mid- century vibe. The stage is thus set for a scheme that is decidedly chic featuring the most timeless contrasts of all: black and white. Starkness is avoided by the inclusion of soft beiges and the environment is enlivened and vitalized by fresh bursts of emerald.
While enjoying a lot of natural light, this space is further brightened by the installation of mirrors: onto large wall sections in the dressing area, and a round one above the bed, and by the selection of glossy reflective finishes for the black furniture items: the bed frame and the large double wardrobe with sliding doors. A set of handcrafted maple drawer chests feature beautiful swirls and burls of the natural wood pattern and add another taste of the mid-century appeal. One of the drawer chests is placed in the sleeping area, and the other one accompanies the sizeable wardrobe in the dressing area, all together ensuring a generous amount of storage to fulfil the needs of this bedroom. A compact dressing table with a full-length pivoting elliptical mirror, positioned near the window in the dressing room, is paired with a uniquely shaped designer stool made of lightweight sustainable bamboo. Inspired by the iconic Thonet bentwood chairs, a curvilinear redesigned rocking chair is irresistibly inviting with the promise of restful relaxation in high style. A sleek and airy Nelson platform bench with chrome legs, positioned parallel to the bottom end of the bedframe, offers versatile seating and/or low table surface. Utterly simple and practical, an oversized ottoman is in the centre of the dressing area providing all-side access to quick seating. Black and white bedding and a retro mod wall clock with graphic linear elements complete the achromatic foundation of this scheme. The emerald green is injected in measured amounts throughout the space in the presence of cushions, wall art and other decorative elements and accessories.
The window treatment solution is elegant, brave and quite dramatic. Ripple fold draperies featuring crisp white blackout cottons with wide vertical leading edges in black layered over breezy sheers, all full floor to ceiling length, are chosen for both windows. This drapery combination offers a rich range of privacy and light level possibilities. Meticulously handcrafted, the ripple fold draperies are highly functional and glide effortlessly along their custom tracks resulting in a fully enjoyable user experience.
The general lighting in this large space is provided by two separate pendant light groupings, each on its own circuit. The luminaire type used for these sets features hand-blown glass diffusers in milk-white and black with chrome detailing and a peculiar symmetrically fluid shape that is certain to draw attention. The first set is 2- location controlled by dimmers and includes two pendants (of a smaller size) that light the path from the main bedroom entrance (first dimmer location) to the balcony door (second dimmer location). The second set of pendants (in a larger size) is 4-location dimmer-controlled and also includes two pendants: one lowered above the bed in the sleeping area, and one centred over the dressing area. Two of the dimmers in this multi-location control setup are conveniently located at the bedside tables, and the other two are at the main entrance and near the master bathroom door, respectively. Five lamp socket outlets are connected together in a lamp circuit controlled by main wall switches from two different locations: one at entrance right outside the bedroom door, and one on the other side of the gate door, but inside the bedroom to allow for easy access from the room’s interior. The three lamp socket outlets in the sleeping area are to be used to connect the sleek swing arm wall lamps at the bedside tables and at the rocking chair. The two lamp socket outlets in the dressing area are designated for task lighting at the dressing table and for accent lighting (featuring an illuminated mosaic stained glass statue) at the drawer chest. A generous number of double and single switched sockets are available at key locations around the room for every power need in this space, including one for the built-in wardrobe lighting system. A telephone point is also provided to allow for an arm’s reach convenience at the bedside tables.
The end result is a bedroom environment that clearly reaches towards luxury with the inclusion of quite a few designer pieces. This is done with the intention to showcase emphasis on inspiring higher end potential, but without losing the sensible mid-range grounds that are essential for the overall house design. ♦



