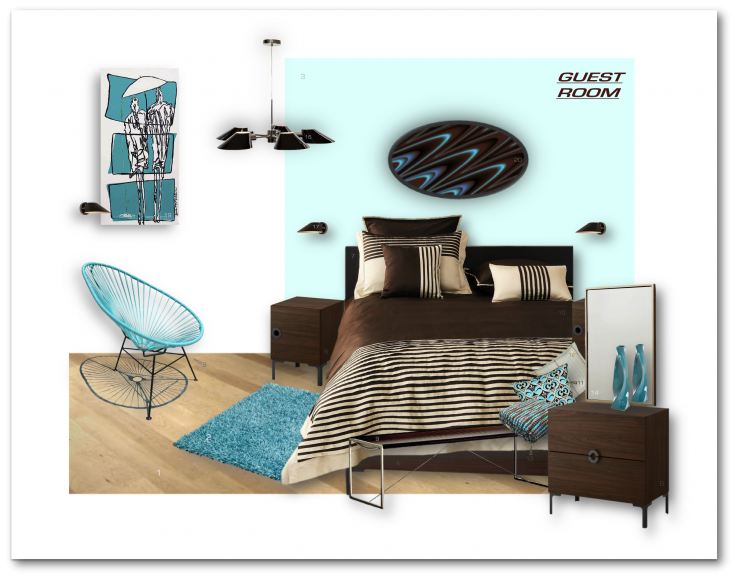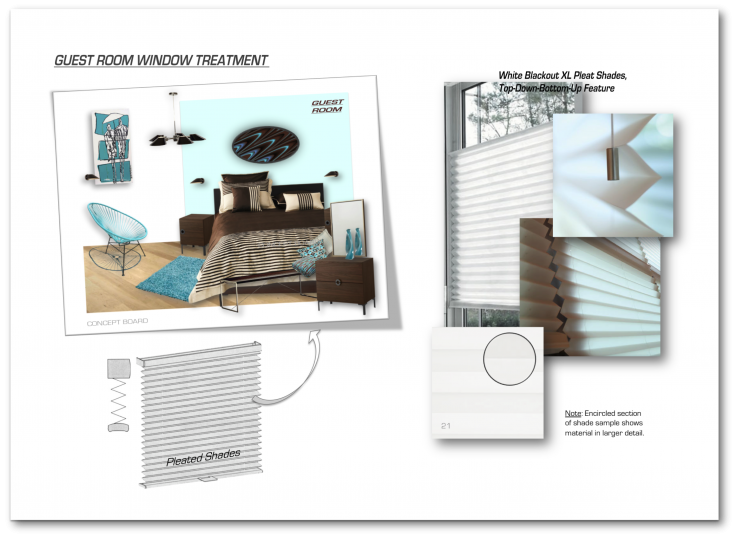3-Bedroom Detached House Show Home: GUEST ROOM (Jump to Brief)
Please use your browser’s zoom-in function to see product numbers on each view. Alternatively, larger detail will show upon clicking each image. Product details as shown in the table provided.

View DRAWINGS View SPECIFICATIONS
As its name suggest, this room is designated for guest usage and it needs to provide a neat, welcoming environment with all basic amenities to make for a pleasant stay.
The hardwood flooring is naturally extended into this room as well, as are the off-white walls. Two bedside rugs in teal and an accent wall in light teal set the stage for the predominant contrast that will form the complementary colour scheme featuring relaxing blue-greens and warming reddish browns.
The bedroom set includes a bedframe, nightstands and a two-drawer chest featuring an eye-pleasing walnut effect finish with retro reminiscence and a simple headboard in dark wood finish. The bedding is warm brown with soft cream striping for a very relaxing and comfort-suggesting effect. A minimalistic, avant-garde bench placed at the bed’s end is beautiful in its simplicity and an impressive high-end design piece to excite any visitors to the room. Bursts of fresh teal are injected throughout. The attention grabbing and ergonomically comfortable Acapulco lounge chair with its retro-modern aesthetic brings casual sophistication to the scheme. Abstract wall art, accessories and smaller soft furnishings harmoniously complete this inviting environment.
Clean and smooth, pleated shades in crisp off-white are the window treatment of choice for this room. This modern solution has a spectrum of advantages. The shade is easy to operate and maintain and the top down / bottom up option provides a variety of possibilities for directing and sectioning off light penetration. Customised with a blackout lining, it can provide full privacy and good light blockage for restful sleep. It folds neatly away with a minimal stack height for an unobstructed view.
A grandly stylish 5-lamp chandelier is responsible for the general lighting in the space. This circuit is 2-location controlled by dimmers conveniently positioned at the bedside tables. From the same lighting collection as the chandelier, three wall lamps (two at the bedside tables, and one at the lounge chair) are on a circuit controlled by a main wall switch located at entrance, with each light also having its own individual switch. The interior of the walk-in closet is illuminated by slim, unobtrusive, heat-safe and energy efficient LED light strips controlled by a switch with a pilot lamp located on the outside of this confined space. Switched socket outlets are properly distributed around the room’s perimeter. ♦

