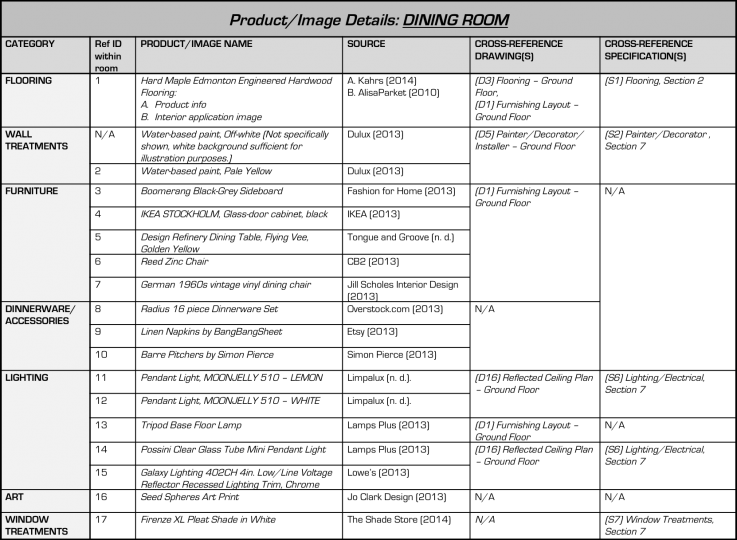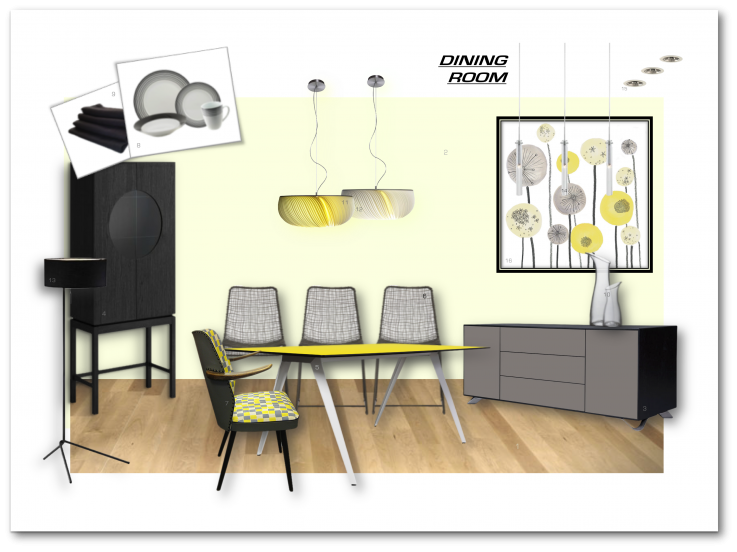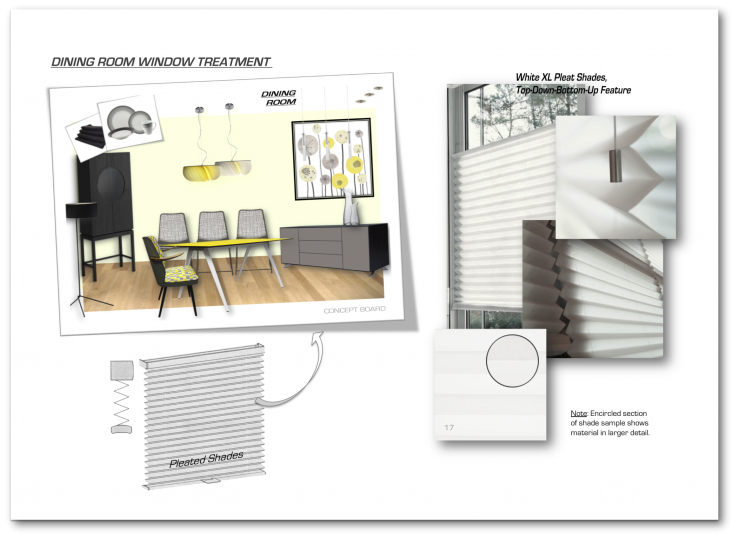3-Bedroom Detached House Show Home: DINING ROOM (Jump to Brief)
Please use your browser’s zoom-in function to see product numbers on each view. Alternatively, larger detail will show upon clicking each image. Product details as shown in the table provided.

View DRAWINGS View SPECIFICATIONS
This is a room with a main purpose to provide a warm and welcoming environment for seated (possibly on the more formal side) social events involving the house residents and their guests.
The hardwood flooring flows into this space from the hall to set the ground for this bright and cheerful scheme. The section of the room along the interior wall positioned to the right upon entry from the hall naturally forms a pathway leading to the kitchen and patio. This is further designated by the installation of a row of recessed lights along this traffic artery. The two walls that are in main sight upon such approach from the hall are left off-white to assist in this pleasing flow of continuation. Setting the stage for the dominant hue, the other two walls are pale yellow to subtly define the opposite room corner of this happy environment.
A stately in appearance high-end designer dining table with a bright yellow top is the centring point of this space. Two vintage German dining chairs featuring a mosaic pattern and a suave mid-century shape are to be a certain conversation starter. Surprisingly comfortable, antique zinc plated iron wire chairs provide the rest of the seating in this arrangement. Clean-shaped sideboard with minimalist push-open drawers provides lots of storage space along with a serving surface in close proximity to the dining table. Two cabinets with round glass doors with wood-textured black finish are position next to each other to form a large and modern cupboard unit. A yellow and grey print with a lovely retro vibe contributes to the fresh feel, and coordinating dinnerware, accessories and elegant glassware further polish this socially stimulating environment.
Clean and smooth, pleated shades in crisp off-white are the window treatment of choice for this room. This modern solution has a spectrum of advantages. The shade is easy to operate and maintain and the top down / bottom up option provides a variety of possibilities for directing and sectioning off light penetration. The unlined shade allows a soft diffusion of light and folds neatly away with a minimal stack height for an unobstructed view.
Four recessed downlighters on a circuit with 2-location dimmer control light the path from the hall towards the kitchen and patio and contribute to the generation of ambient lighting in this room. Two stunning, organically sculptural pedant lamps beautifully enliven the space at the dining table. Uniquely made of high quality materials, these two fixtures are controlled by a 2-location dimmer setup, and while partially a source of general lighting, they ensure that adequate light is available at the dining space for various occasions and their corresponding moods. Three streamlined mini pendants properly illuminate the serving sideboard surface, or provide additional mood lighting depending their light level set by the 2-location control dimmers. Double-switched socket outlets are available around the room providing a sufficient number of power points, including one for connecting an eye-catching asymmetrical tripod accent floor lamp. ♦

